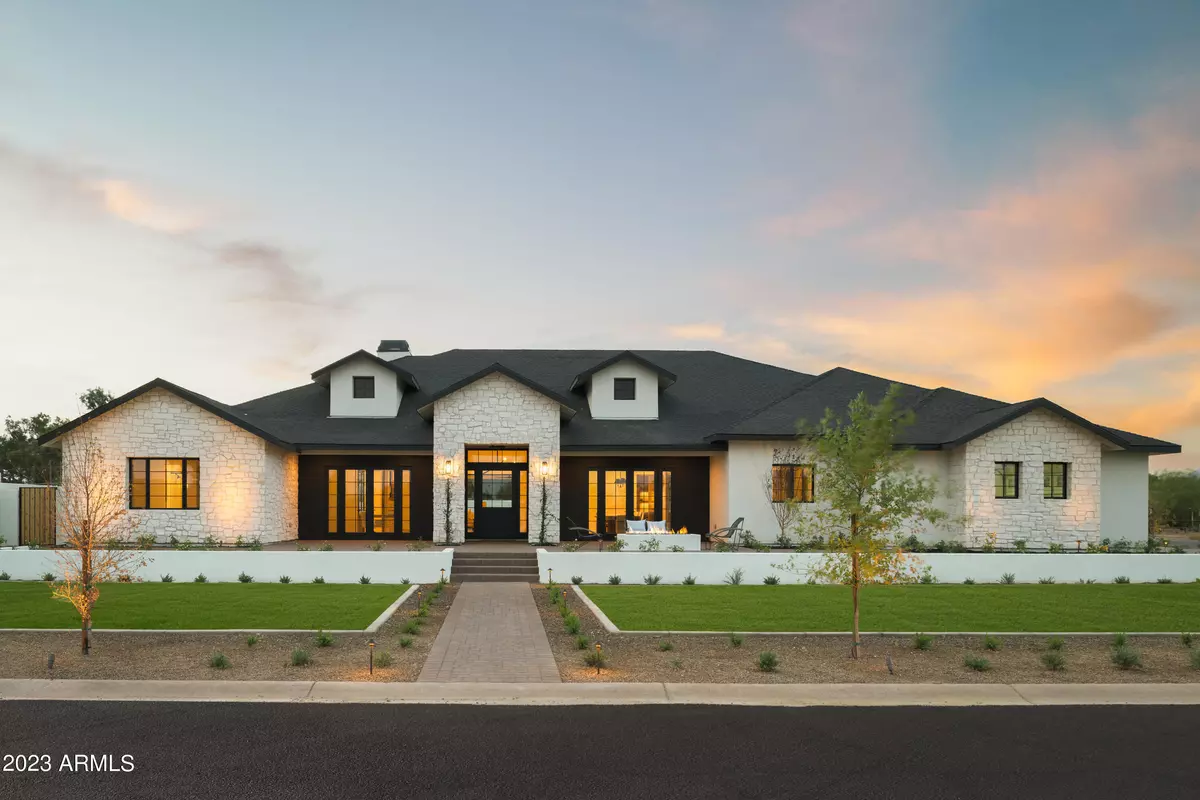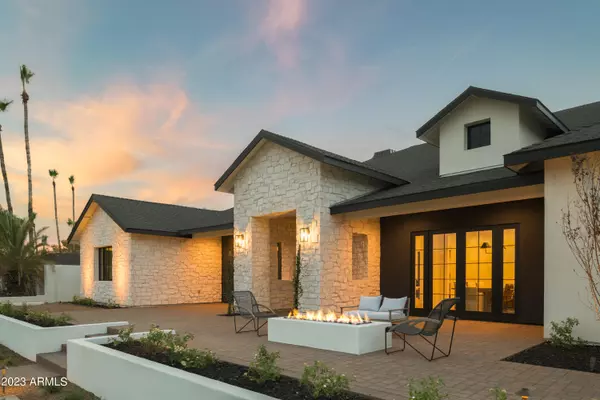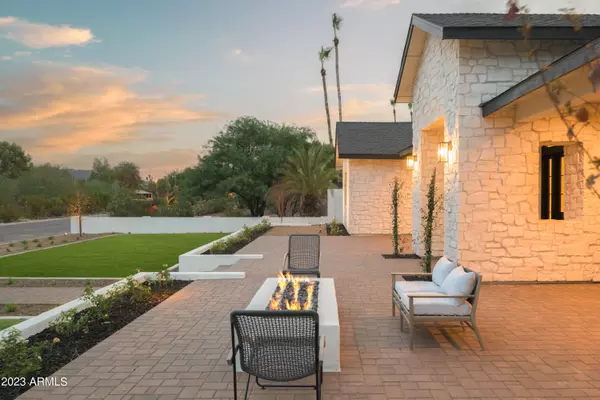$4,050,000
$4,250,000
4.7%For more information regarding the value of a property, please contact us for a free consultation.
6726 E CLINTON Street Scottsdale, AZ 85254
4 Beds
5.5 Baths
5,726 SqFt
Key Details
Sold Price $4,050,000
Property Type Single Family Home
Sub Type Single Family - Detached
Listing Status Sold
Purchase Type For Sale
Square Footage 5,726 sqft
Price per Sqft $707
Subdivision Bob-O-Link
MLS Listing ID 6585447
Sold Date 09/07/23
Style Ranch
Bedrooms 4
HOA Y/N No
Originating Board Arizona Regional Multiple Listing Service (ARMLS)
Year Built 2021
Annual Tax Amount $3,625
Tax Year 2022
Lot Size 0.861 Acres
Acres 0.86
Property Description
Another phenomenal Smith Collaboration, brought to life by Travis Custom Homes and designed by Kozi Designs. This impeccable home boasts a floor plan that is to die for with over 5700' of livable space and includes a split floor plan centered by a true entertainer's kitchen where no expense was spared. The great room wall to wall doors opens up to a massive back covered patio space to stay cool and shaded year-round. The backyard includes a large pool with spa, huge grass area and a sports court that the buyer can customize to their own liking! The 4-car oversized garage is great for any large family or car enthusiast and there is room for RV parking as well. Oh, and just wait until you see the stunning Owner's retreat!
Location
State AZ
County Maricopa
Community Bob-O-Link
Rooms
Other Rooms Great Room, BonusGame Room
Den/Bedroom Plus 6
Separate Den/Office Y
Interior
Interior Features Eat-in Kitchen, Soft Water Loop, Kitchen Island, Pantry, Double Vanity, Full Bth Master Bdrm, Separate Shwr & Tub
Heating Natural Gas
Cooling Refrigeration
Flooring Wood
Fireplaces Type 1 Fireplace, Fire Pit
Fireplace Yes
SPA Heated,Private
Laundry Wshr/Dry HookUp Only
Exterior
Exterior Feature Covered Patio(s), Patio, Built-in Barbecue, RV Hookup
Parking Features RV Gate, RV Access/Parking
Garage Spaces 4.0
Garage Description 4.0
Fence Block
Pool Heated, Private
Community Features Pickleball Court(s)
Utilities Available APS, SW Gas
Amenities Available None
Roof Type Composition
Accessibility Accessible Hallway(s)
Private Pool Yes
Building
Lot Description Sprinklers In Rear, Sprinklers In Front, Grass Front, Grass Back
Story 1
Builder Name Travis Custom Homes
Sewer Septic Tank
Water City Water
Architectural Style Ranch
Structure Type Covered Patio(s),Patio,Built-in Barbecue,RV Hookup
New Construction No
Schools
Elementary Schools Sequoya Elementary School
Middle Schools Cocopah Middle School
High Schools Chaparral High School
School District Scottsdale Unified District
Others
HOA Fee Include No Fees
Senior Community No
Tax ID 175-40-028
Ownership Fee Simple
Acceptable Financing Cash, Conventional
Horse Property Y
Listing Terms Cash, Conventional
Financing Conventional
Read Less
Want to know what your home might be worth? Contact us for a FREE valuation!

Our team is ready to help you sell your home for the highest possible price ASAP

Copyright 2025 Arizona Regional Multiple Listing Service, Inc. All rights reserved.
Bought with Prestige Realty





