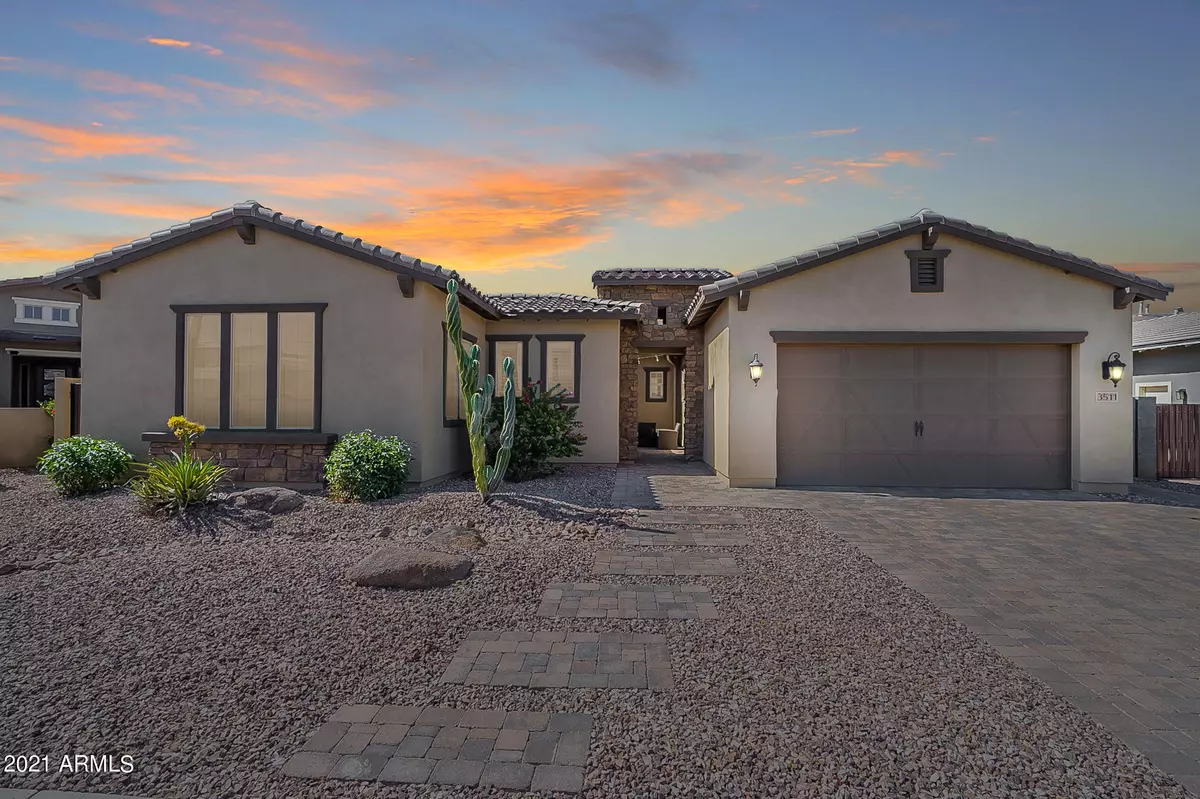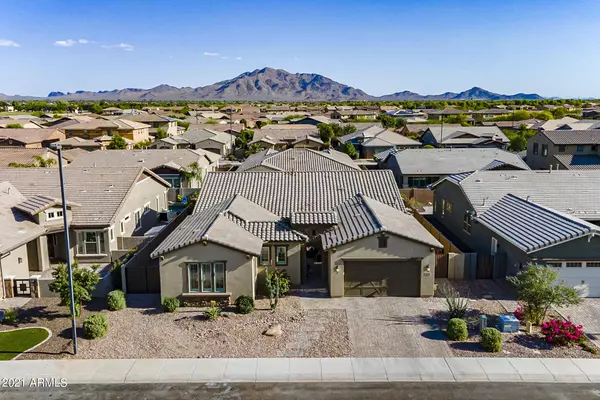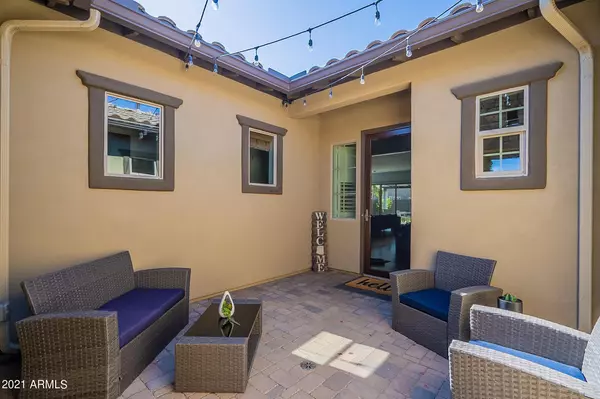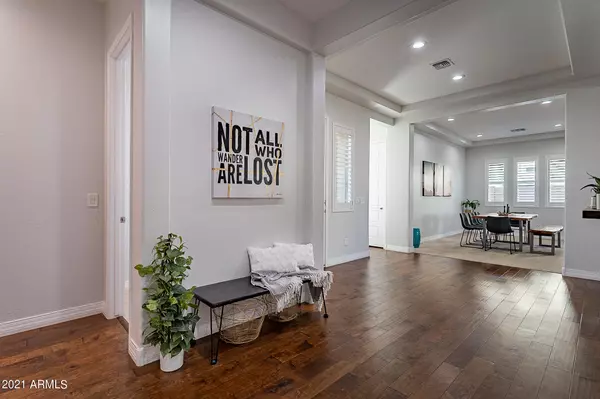$900,000
$850,000
5.9%For more information regarding the value of a property, please contact us for a free consultation.
3511 E PENEDES Drive Gilbert, AZ 85298
4 Beds
2.5 Baths
3,095 SqFt
Key Details
Sold Price $900,000
Property Type Single Family Home
Sub Type Single Family - Detached
Listing Status Sold
Purchase Type For Sale
Square Footage 3,095 sqft
Price per Sqft $290
Subdivision Marbella Vineyards
MLS Listing ID 6237461
Sold Date 06/22/21
Style Santa Barbara/Tuscan
Bedrooms 4
HOA Fees $71/qua
HOA Y/N Yes
Originating Board Arizona Regional Multiple Listing Service (ARMLS)
Year Built 2017
Annual Tax Amount $2,759
Tax Year 2020
Lot Size 9,375 Sqft
Acres 0.22
Property Description
Two words...POOL CHILLER! Yes you read that right, this home has a pool that can be both heated and chilled perfect for year round enjoyment. Owners lovingly designed this pool less than a year ago which features gorgeous patterned tile, a sheer waterfall feature and baja ledge perfect for relaxing in the water. An extended pergola, beautiful travertine, outdoor surround sound, & artificial turf make it the perfect outdoor living space. Inside this 2017 Shea home you will find a popular open concept floor plan optioned with a kitchen centric layout making it ideal for entertaining. In addition to the great room you will find a formal dining room, 4 bedrooms, 2.5 bathrooms, and a spacious laundry room with built in cabinets & shelving. The master retreat is split from the other bedrooms for added privacy and features an oversized walk-in closet with ample space for your clothes, shoes and accessories. The luxurious master bathroom features a walk-in shower, soaking tub and dual vanities accented with framed mirrors. Gourmet kitchen features white shaker cabinets, granite countertops, GE Monogram stainless steel appliances including a built-in fridge, gas cooktop, roll out shelving and under cabinet LED lighting. Other amenities include birch hardwood flooring, white plantation shutters, coffered ceilings in the dining and master bedroom, keyless entry at the garage, security screen door, and a water softener to name a few.
Marbella Vineyards is a beautiful south Gilbert community comprised of over 700 single family homes. Community amenities include a 7 acre park, exercise paths woven throughout the neighborhood, playgrounds, basketball courts, sand volleyball, and areas with picnic tables and BBQ grills for outdoor dining. It is located in the A+ rated Chandler School district, conveniently located near the new 272 acre Gilbert Regional Park and 15 minutes from San Tan Village Mall for great shopping, food, and entertainment! Be sure to add this home to your list to see!
Location
State AZ
County Maricopa
Community Marbella Vineyards
Direction Head East on Ocotillo, South on Marbella Blvd, take first right into community, follow roundabout to right onto Fawn heading North, West on Penedes to home on the left hand side.
Rooms
Other Rooms Great Room
Master Bedroom Split
Den/Bedroom Plus 4
Separate Den/Office N
Interior
Interior Features Breakfast Bar, 9+ Flat Ceilings, No Interior Steps, Soft Water Loop, Kitchen Island, Pantry, Double Vanity, Full Bth Master Bdrm, Separate Shwr & Tub, High Speed Internet, Granite Counters
Heating Natural Gas, ENERGY STAR Qualified Equipment
Cooling Refrigeration, Programmable Thmstat, Ceiling Fan(s), ENERGY STAR Qualified Equipment
Flooring Carpet, Tile, Wood
Fireplaces Number No Fireplace
Fireplaces Type None
Fireplace No
Window Features Vinyl Frame,ENERGY STAR Qualified Windows,Double Pane Windows,Low Emissivity Windows
SPA None
Laundry Engy Star (See Rmks), Wshr/Dry HookUp Only
Exterior
Exterior Feature Covered Patio(s), Patio
Parking Features Dir Entry frm Garage, Electric Door Opener, Tandem
Garage Spaces 3.0
Garage Description 3.0
Fence Block
Pool Fenced, Heated, Private
Community Features Playground, Biking/Walking Path
Utilities Available SRP, SW Gas
Amenities Available Management
Roof Type Tile
Accessibility Accessible Door 32in+ Wide, Lever Handles, Hard/Low Nap Floors, Bath Raised Toilet, Bath Lever Faucets, Bath Grab Bars, Accessible Hallway(s)
Private Pool Yes
Building
Lot Description Sprinklers In Front, Desert Front, Synthetic Grass Back
Story 1
Builder Name Shea
Sewer Public Sewer
Water City Water
Architectural Style Santa Barbara/Tuscan
Structure Type Covered Patio(s),Patio
New Construction No
Schools
Elementary Schools Dr Gary And Annette Auxier Elementary School
Middle Schools Dr Camille Casteel High School
High Schools Dr Camille Casteel High School
School District Chandler Unified District
Others
HOA Name Marbella Vineyards
HOA Fee Include Maintenance Grounds
Senior Community No
Tax ID 313-18-788
Ownership Fee Simple
Acceptable Financing Cash, Conventional
Horse Property N
Listing Terms Cash, Conventional
Financing Cash
Read Less
Want to know what your home might be worth? Contact us for a FREE valuation!

Our team is ready to help you sell your home for the highest possible price ASAP

Copyright 2025 Arizona Regional Multiple Listing Service, Inc. All rights reserved.
Bought with My Home Group Real Estate





