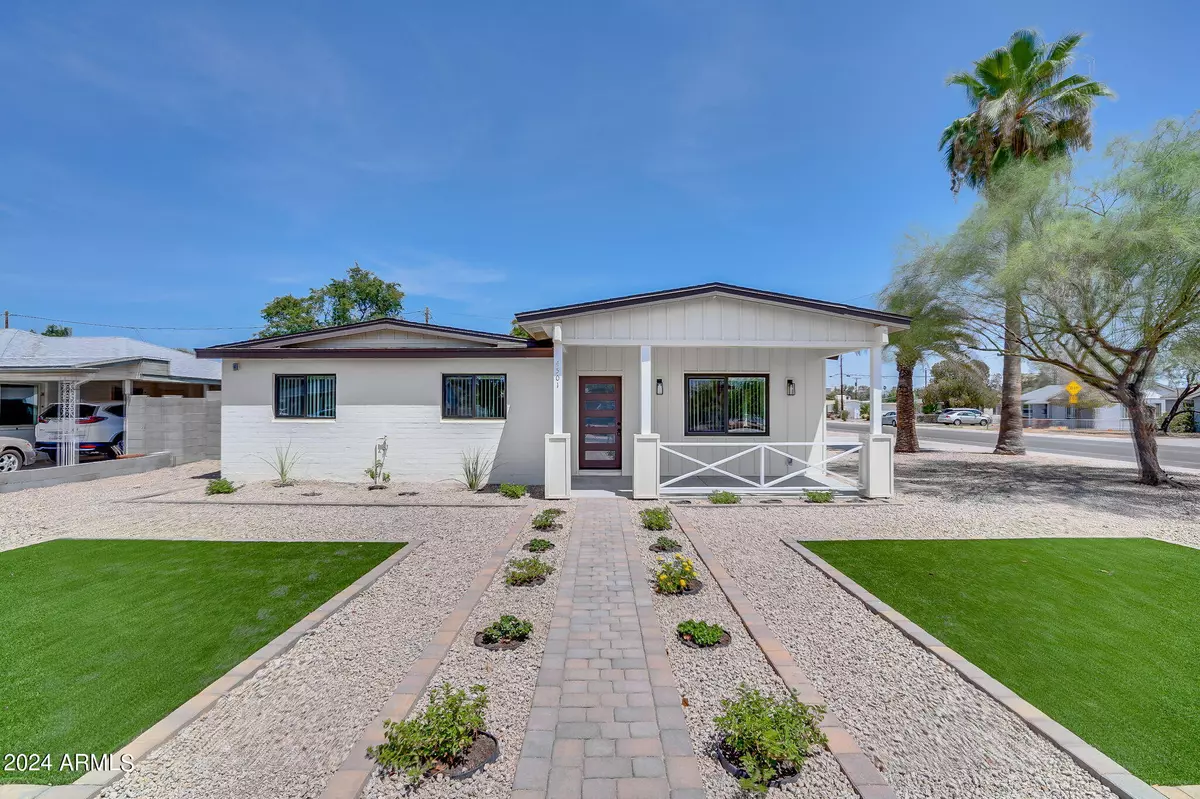
4501 N 17TH Drive Phoenix, AZ 85015
4 Beds
3 Baths
1,627 SqFt
UPDATED:
10/14/2024 07:26 AM
Key Details
Property Type Single Family Home
Sub Type Single Family - Detached
Listing Status Active Under Contract
Purchase Type For Sale
Square Footage 1,627 sqft
Price per Sqft $347
Subdivision Bonnie Lea Annex
MLS Listing ID 6763643
Style Ranch
Bedrooms 4
HOA Y/N No
Originating Board Arizona Regional Multiple Listing Service (ARMLS)
Year Built 2024
Annual Tax Amount $1,079
Tax Year 2023
Lot Size 6,904 Sqft
Acres 0.16
Property Description
Everything was done by a licensed contractor and with permits.
Cul-de-sac lot that is just minutes away from the Midtown and Uptown neighborhoods!
Wider hallways, 3 bathrooms, huge front patio perfect for morning coffee. Private rear sitting area right off of the newly added master suite.
Inside laundry, lots of storage, oversized garage, an RV gate, separate master suite access if needed perfect for multi-generational households.
Brand new A/C system, spray foam insulation too many upgrades to list!
Location
State AZ
County Maricopa
Community Bonnie Lea Annex
Direction From 19th Ave. and Camelback go south to Campbell then east to 17th Dr. North into cul-de-sac. Property on the corner.
Rooms
Other Rooms Great Room
Master Bedroom Split
Den/Bedroom Plus 4
Ensuite Laundry WshrDry HookUp Only
Interior
Interior Features Eat-in Kitchen, No Interior Steps, Vaulted Ceiling(s), Kitchen Island, Full Bth Master Bdrm, Granite Counters
Laundry Location WshrDry HookUp Only
Heating Electric
Cooling Refrigeration, Ceiling Fan(s)
Flooring Carpet, Tile
Fireplaces Number No Fireplace
Fireplaces Type None
Fireplace No
Window Features Dual Pane,ENERGY STAR Qualified Windows,Vinyl Frame
SPA None
Laundry WshrDry HookUp Only
Exterior
Exterior Feature Covered Patio(s)
Garage Dir Entry frm Garage, Electric Door Opener, RV Gate, RV Access/Parking
Garage Spaces 2.0
Garage Description 2.0
Fence Block
Pool None
Amenities Available None
Waterfront No
Roof Type Composition
Parking Type Dir Entry frm Garage, Electric Door Opener, RV Gate, RV Access/Parking
Private Pool No
Building
Lot Description Sprinklers In Front, Desert Front, Cul-De-Sac, Gravel/Stone Front, Gravel/Stone Back, Synthetic Grass Frnt
Story 1
Builder Name P. J. Hussey Construction
Sewer Public Sewer
Water City Water
Architectural Style Ranch
Structure Type Covered Patio(s)
Schools
Elementary Schools Encanto School
Middle Schools Osborn Middle School
High Schools Central High School
School District Phoenix Union High School District
Others
HOA Fee Include No Fees
Senior Community No
Tax ID 155-52-068
Ownership Fee Simple
Acceptable Financing Conventional, FHA, VA Loan
Horse Property N
Listing Terms Conventional, FHA, VA Loan
Special Listing Condition N/A, Owner/Agent

Copyright 2024 Arizona Regional Multiple Listing Service, Inc. All rights reserved.






